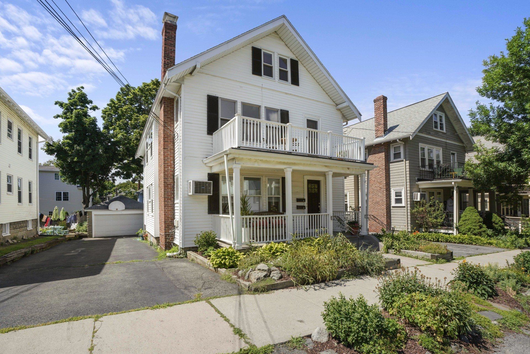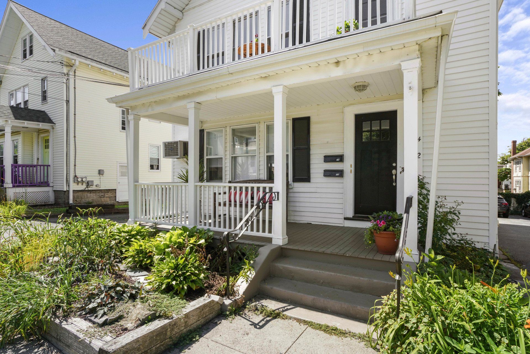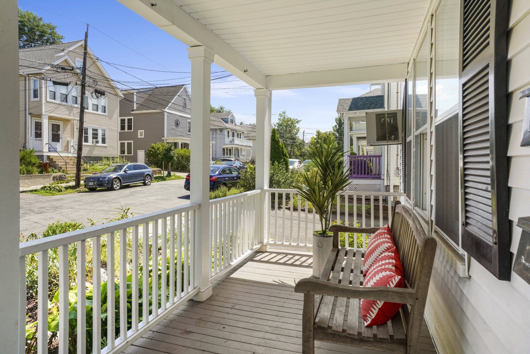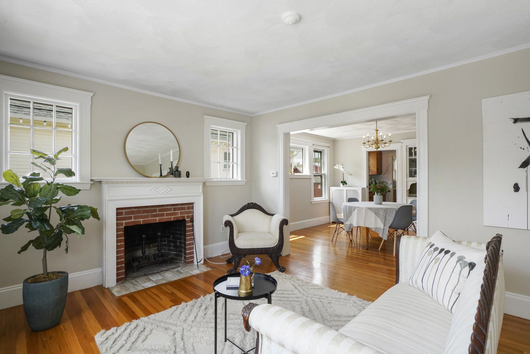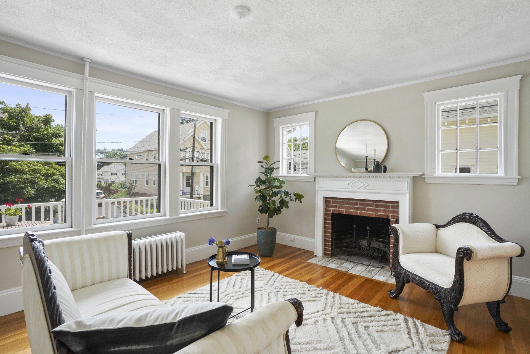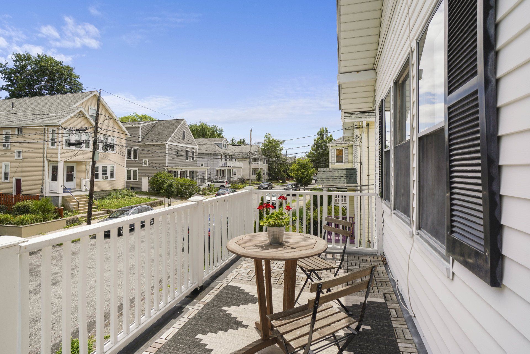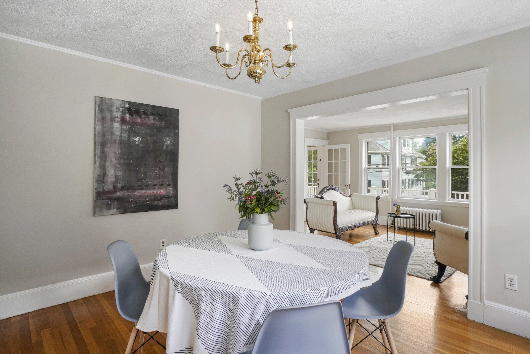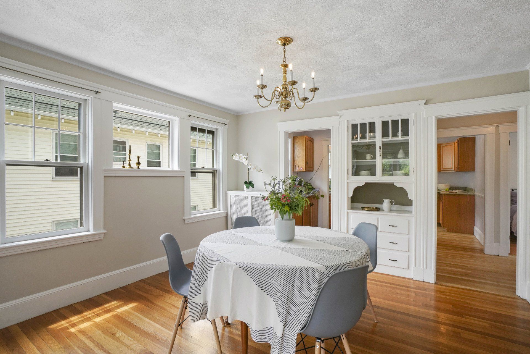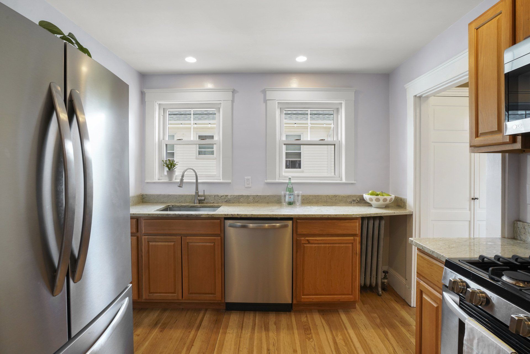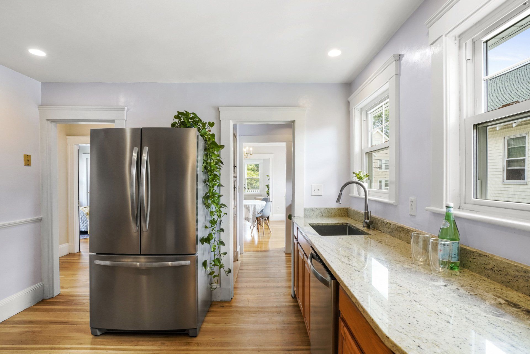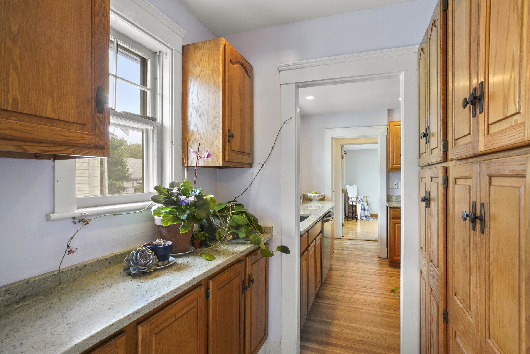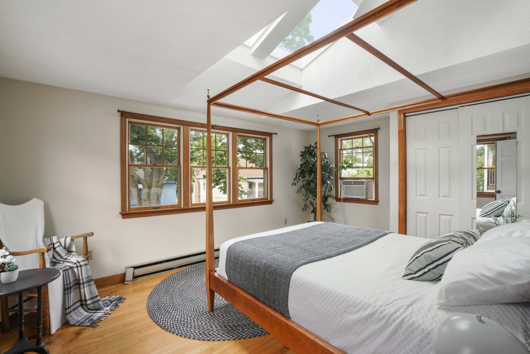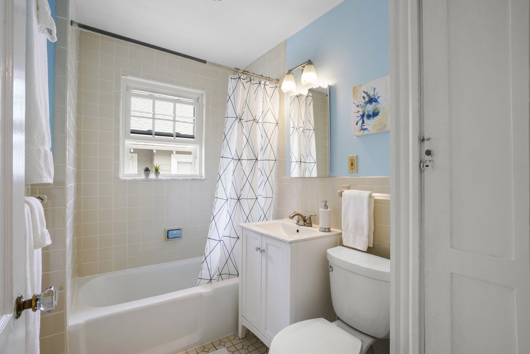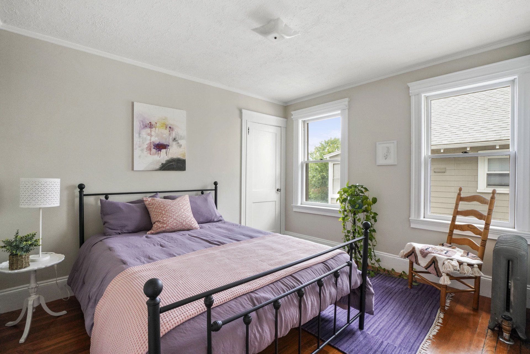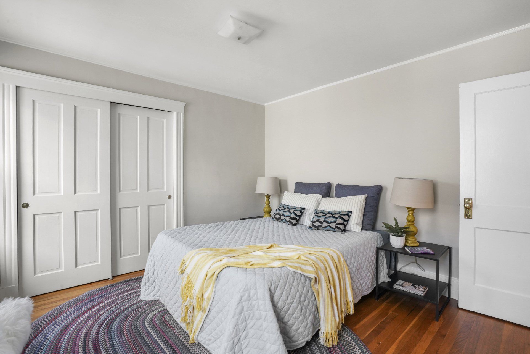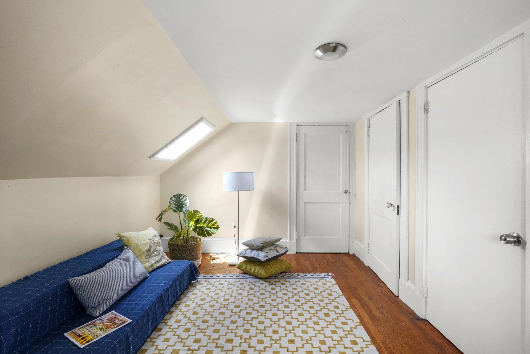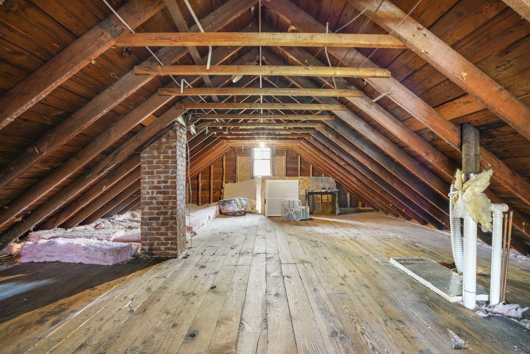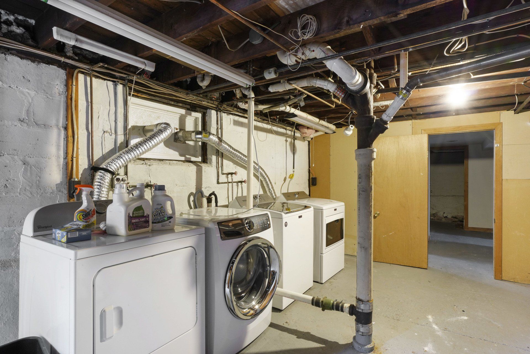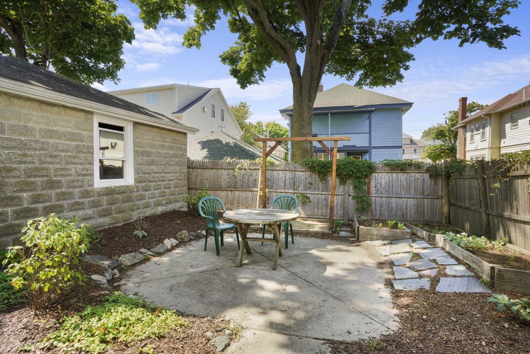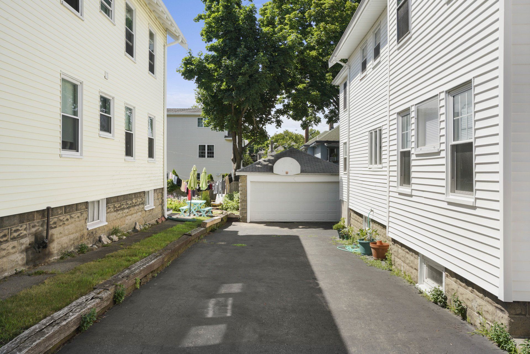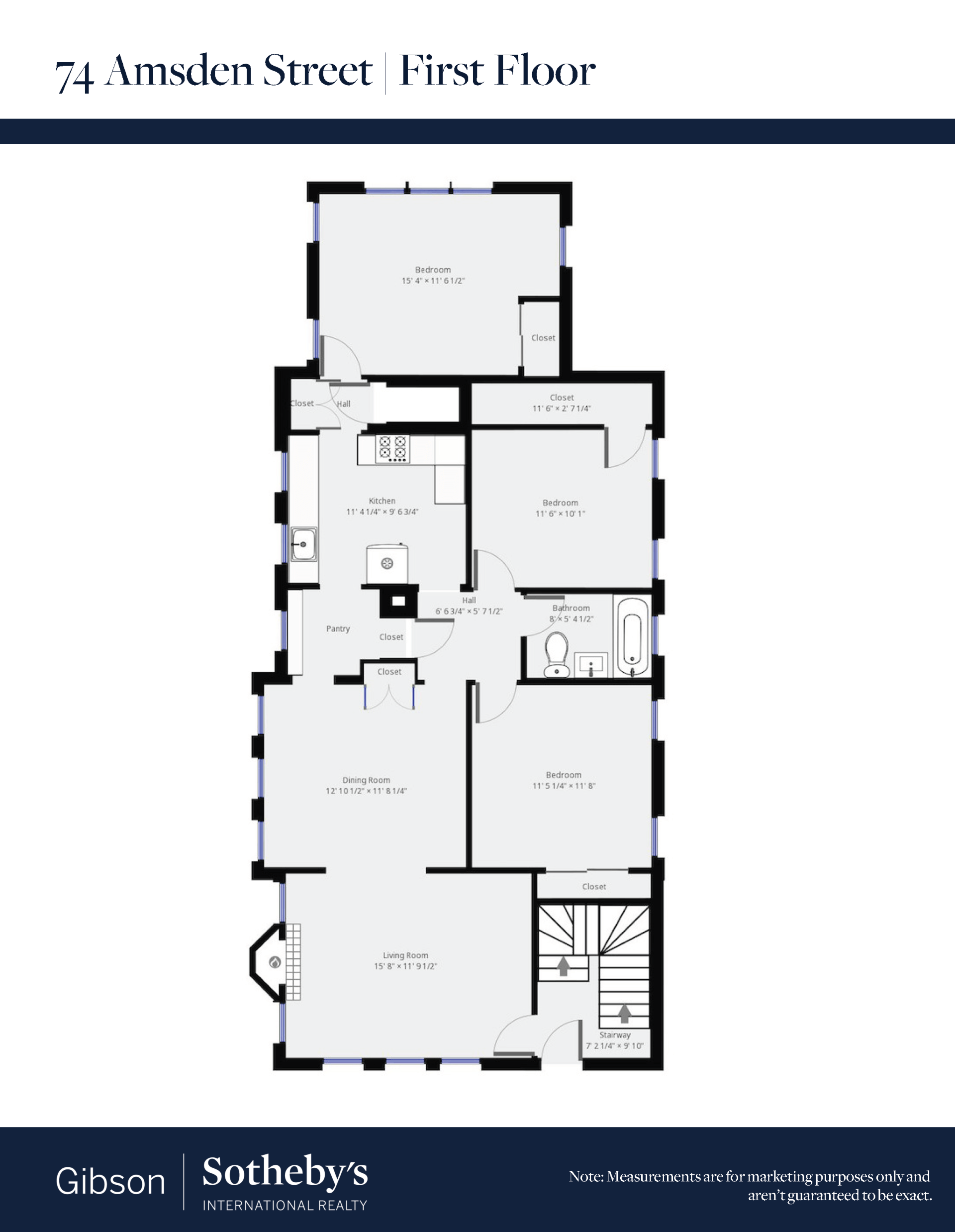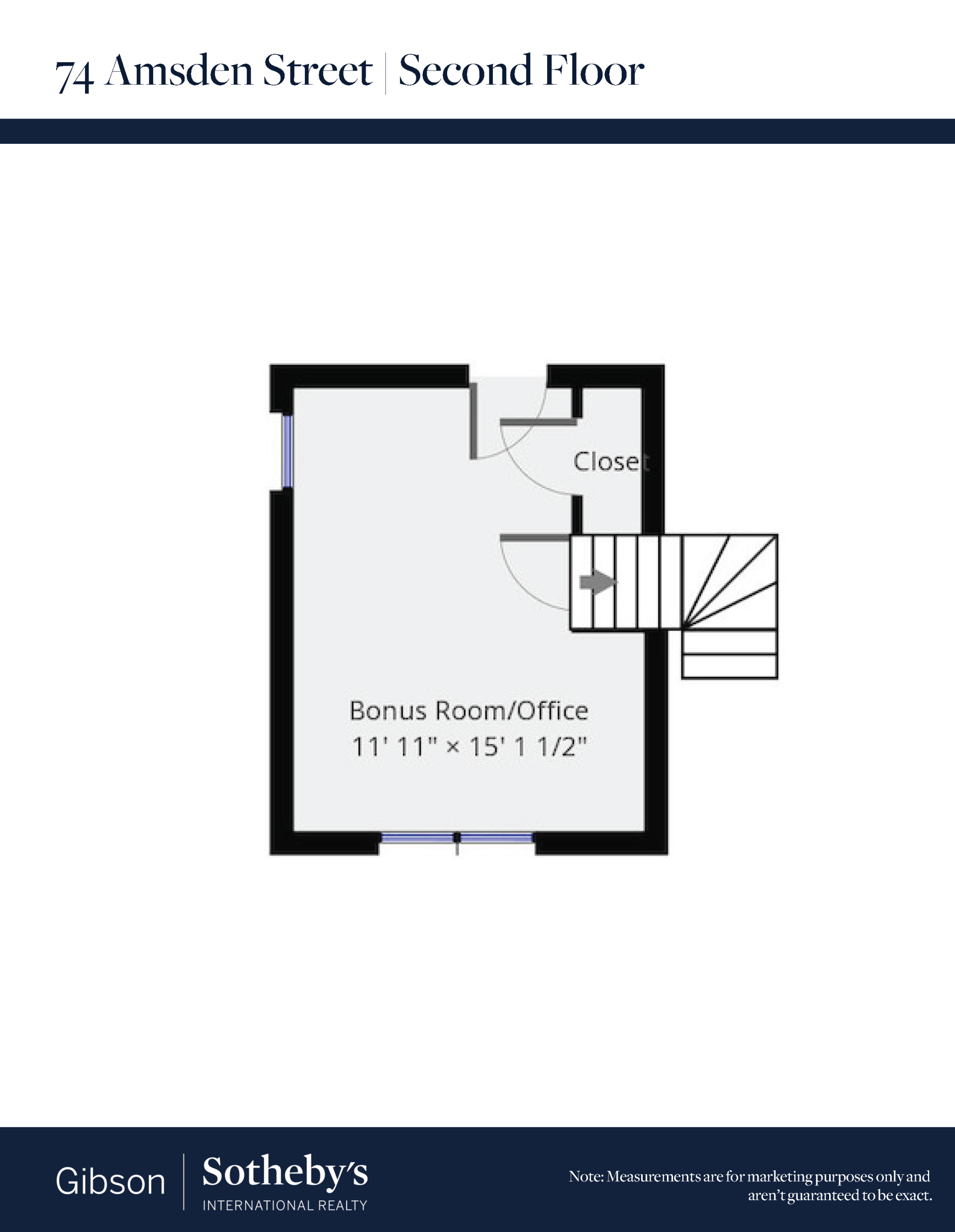SOLD $701,000
Laura Palumbo-Hanson
Vice President
Honors & Achievements
National Association of REALTORS®
Emeritus Member
Greater Boston Association of REALTORS®
Life Member
2022 Greater Boston Association of Realtors Professional Standards Chairperson
2021 Greater Boston Association of Realtors Professional Standards Vice Chairperson
2018 & 2019 Greater Boston Association of Realtors Grievance Committee Chairperson
2017 Boston Association of Realtors
Grievance
Committee Vice Chairperson
Honors & Achievements
National Association of REALTORS®
Emeritus Member
Greater Boston Association of REALTORS®
Life Member
2022 Greater Boston Association of Realtors Professional Standards Chairperson
2021 Greater Boston Association of Realtors Professional Standards Vice Chairperson
2018 & 2019 Greater Boston Association of Realtors Grievance Committee Chairperson
2017 Boston Association of Realtors
Grievance
Committee Vice Chairperson
