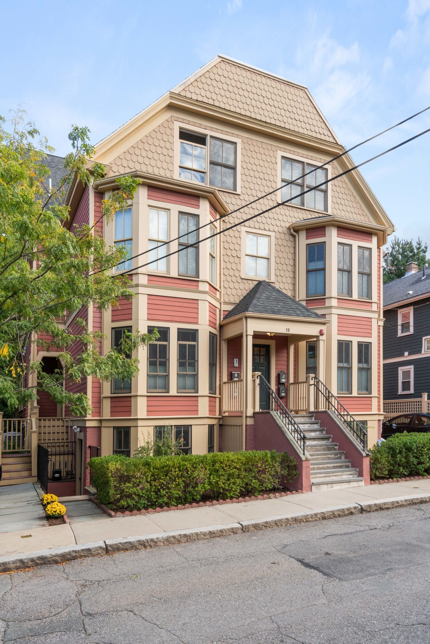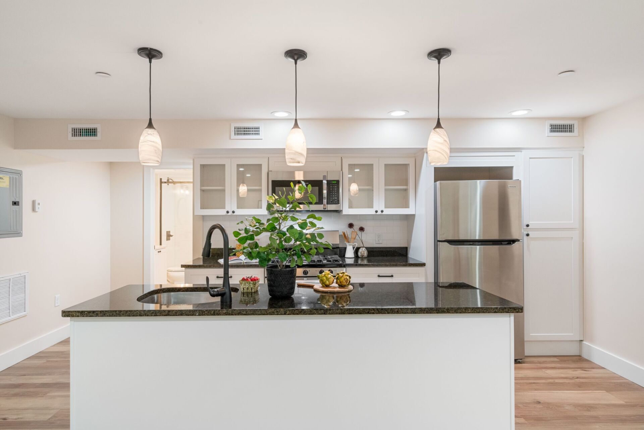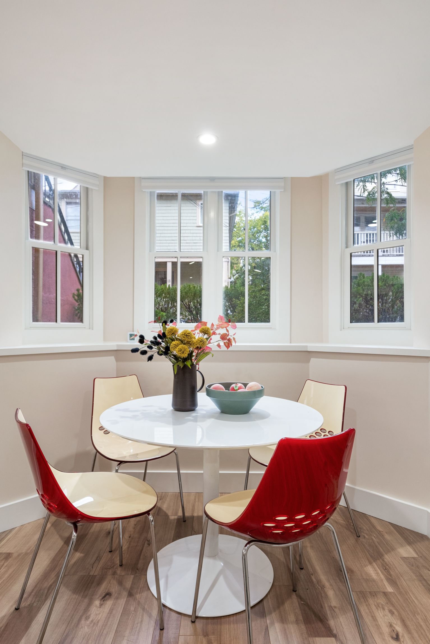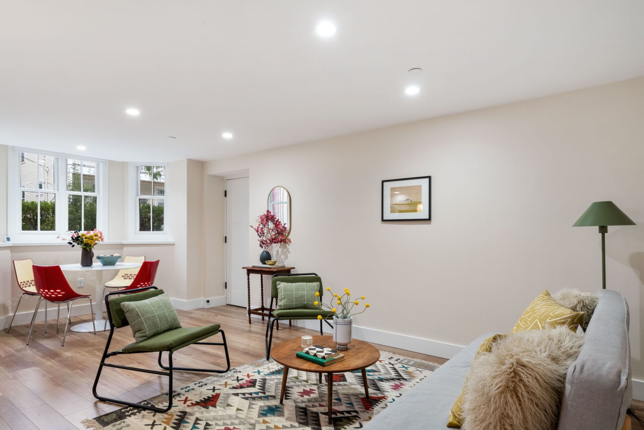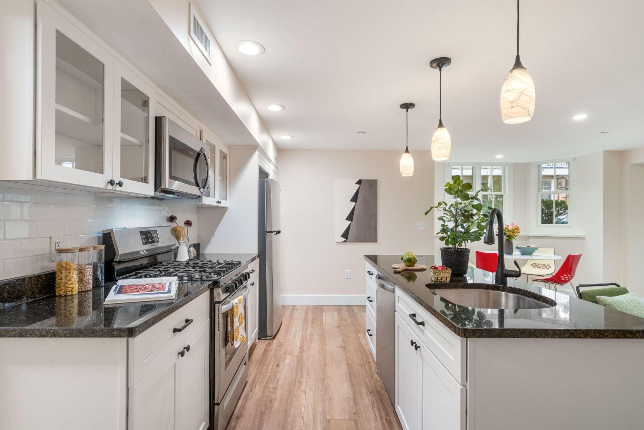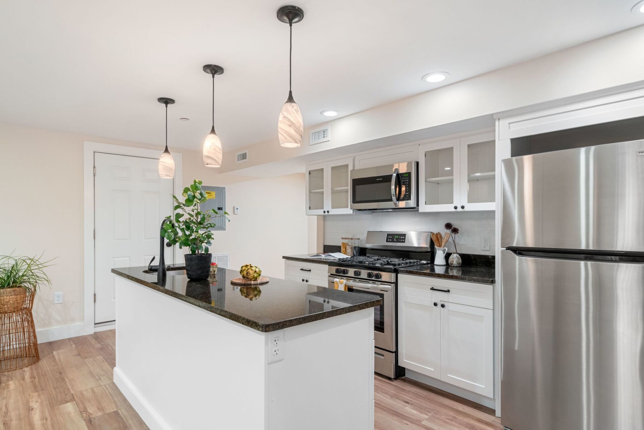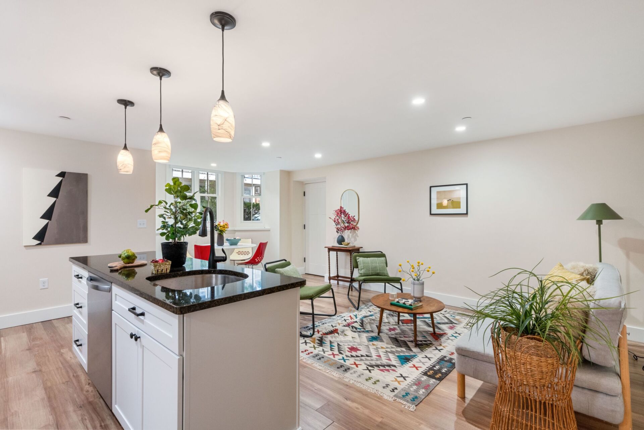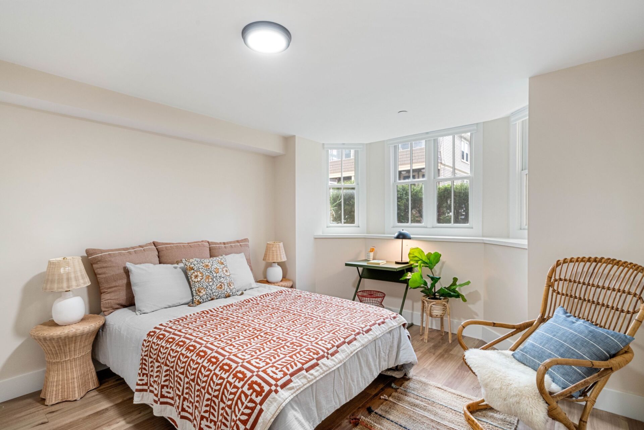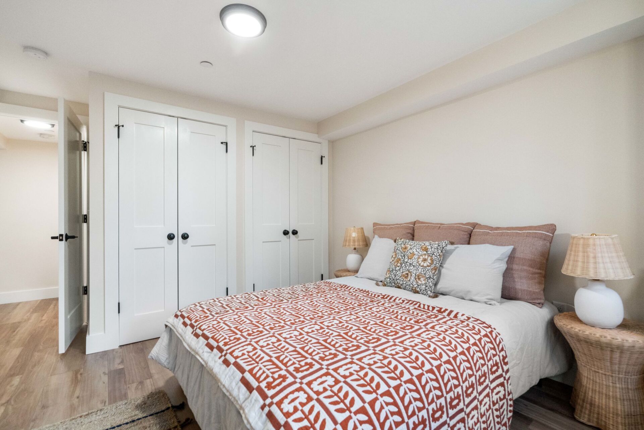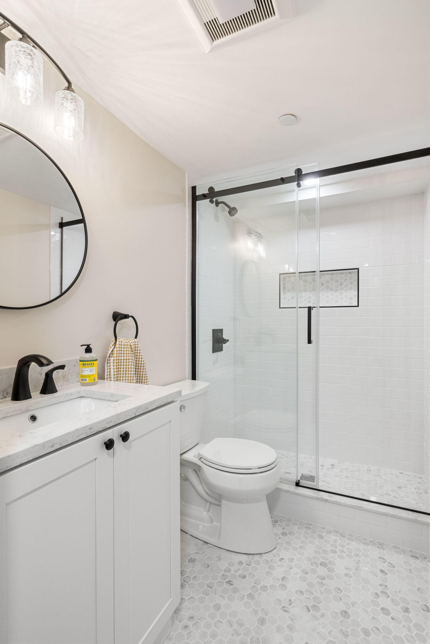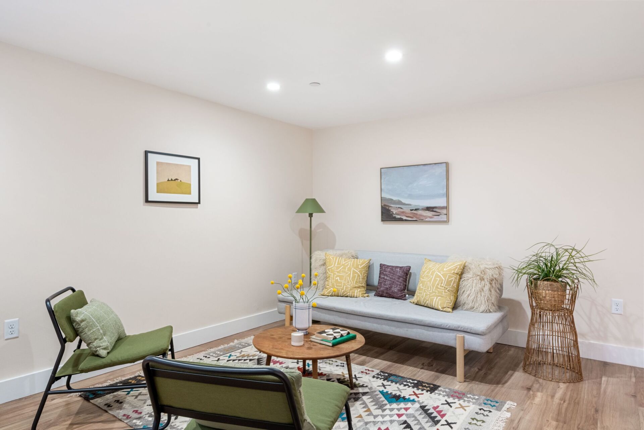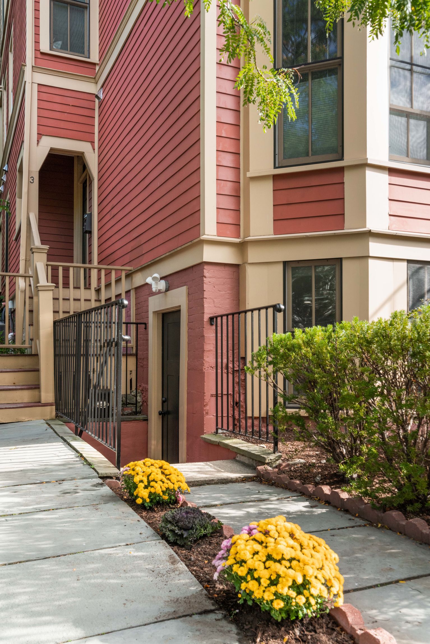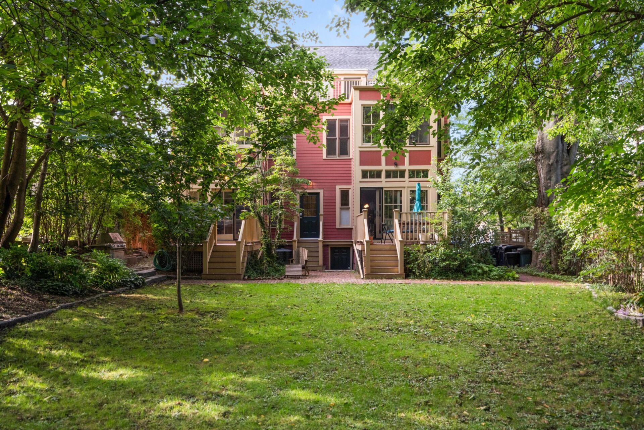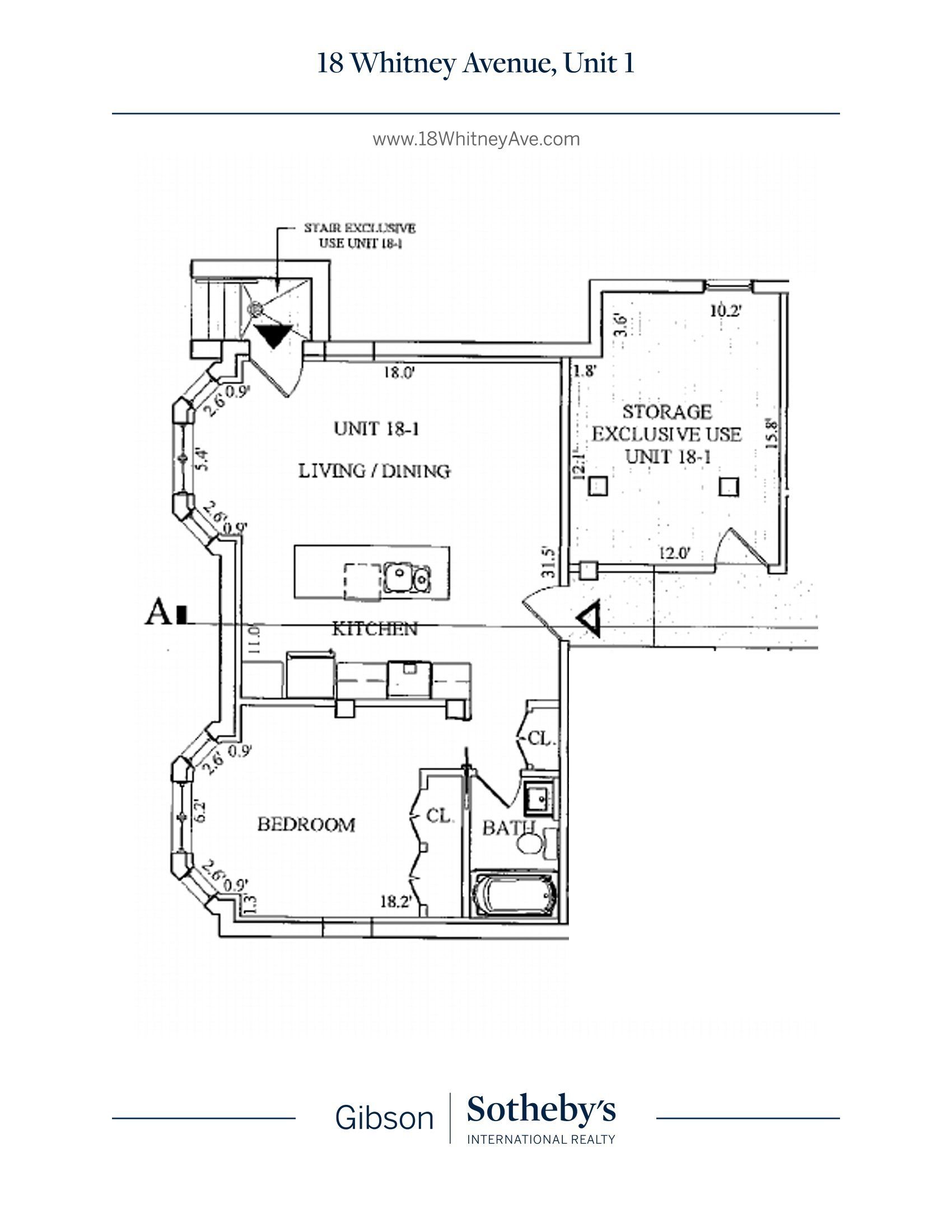18 Whitney Avenue #1
NEW LISTING
Property Description
Interior
Exterior
Systems
Other
Disclosures:
Renovations:
- All work performed/ overseen by a well-established, local family-owned home services and remodeling company (65+ years in operation)
- Any and all warranties from remodeling company fully transferrable to a new owner, ending ONE YEAR OUT FROM COMPLETION DATE
- All new appliances (washer/ dryer combo, fridge, gas stove, microwave with vent fan, dishwasher); no warranties included.
- New Carrier 966 efficient Carrier furnace, Carrier condenser (AC unit), Pyure in-duct air purifier, Aprilaire dehumidifier, and thermostat
- New interior perimeter french drain system tied into existing sump pump in the # 1 storage unit (common sump pump for exterior complex) with battery backup and pump spy monitoring
- Exterior walls sealed with hydraulic cement and Drylock Extreme Floor slab sealed with epoxy coating
- All new closed cell spray foam insulation on exterior walls, ceiling and walls insulated with noise reducing insulation, framing materials, etc. throughout the entire unit.
- All new electrical wiring and receptacles throughout the entire unit
- All new bathroom, including shower with sliding glass barn door, exhaust fan, new vanity and sink, toilet, fixtures
- All new flooring with access hatch in the living room area (right next to the windows) for a plumbing trap/cleanout.
- All new blinds
- All new lighting throughout
- Newly painted (premium grade spa paint in bathroom)
- All new millwork
- New kitchen backsplash
- New kitchen sink fixtures
- New kitchen cabinets
- Hotwater tank 4 years old
- Hotwater tank manifold rebuilt
- Storage unit drywalled and painted

